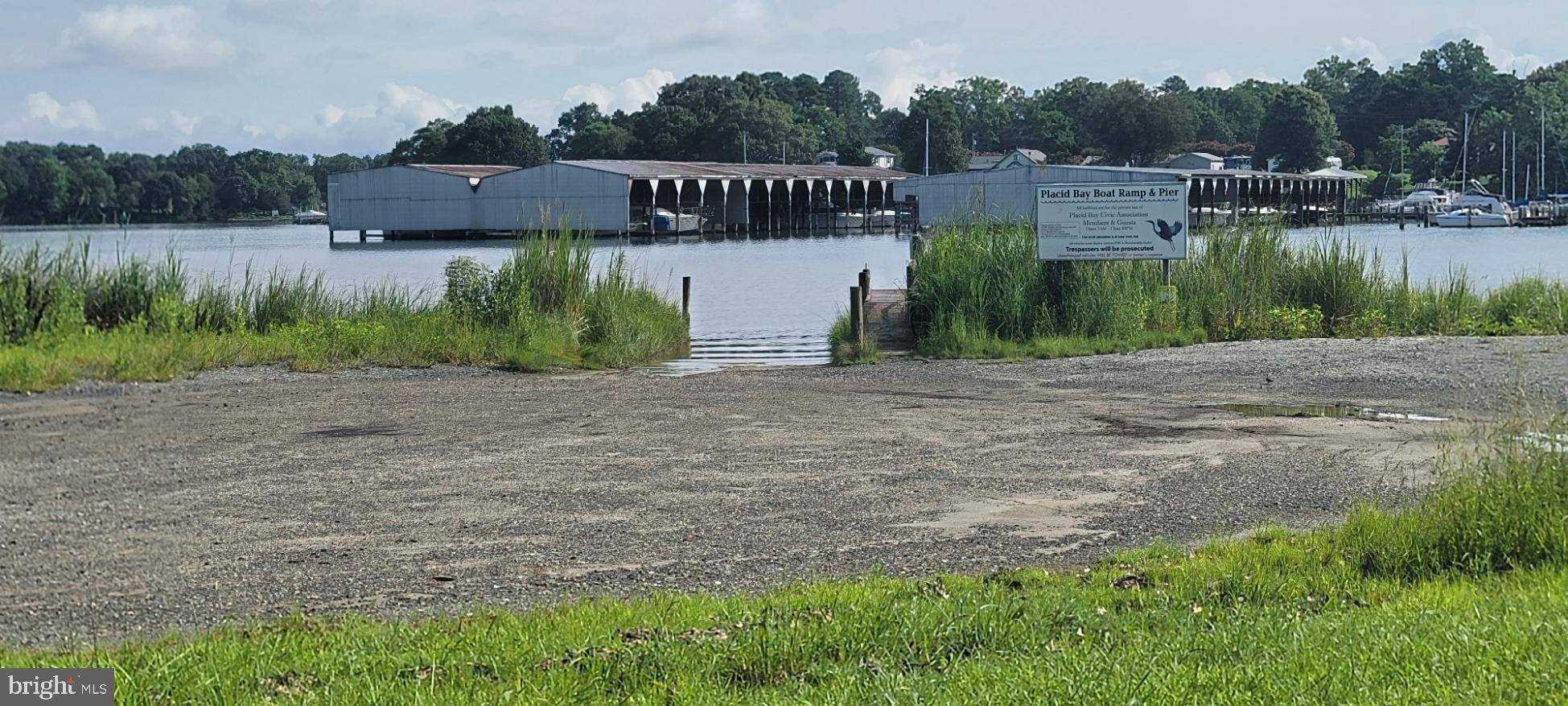3 Beds
2 Baths
1,250 SqFt
3 Beds
2 Baths
1,250 SqFt
Key Details
Property Type Single Family Home
Sub Type Detached
Listing Status Active
Purchase Type For Sale
Square Footage 1,250 sqft
Price per Sqft $239
Subdivision Pbe Wildwood
MLS Listing ID VAWE2009324
Style Cottage
Bedrooms 3
Full Baths 2
HOA Y/N N
Abv Grd Liv Area 1,250
Year Built 2025
Annual Tax Amount $203
Tax Year 2024
Lot Size 10,890 Sqft
Acres 0.25
Property Sub-Type Detached
Source BRIGHT
Property Description
Featuring 3 spacious bedrooms and 2 full bathrooms, this home boasts luxury vinyl plank (LVP) flooring throughout, upgraded countertops, and stainless steel appliances.
Step outside and enjoy a relaxing evening or host a backyard barbecue on your deck. Residents of Placid Bay Estates can enjoy the optional Civic Association membership, providing access to community amenities including a community center/event venue, lake, and boat ramp into Mattox Creek.
Estimated completion date is September 1, 2025, giving you time to plan your move and prepare to settle into this wonderful new construction home. This home is exactly what you've been waiting for.
Don't miss your chance to make it yours—schedule your showing today!
Location
State VA
County Westmoreland
Zoning R2
Rooms
Main Level Bedrooms 3
Interior
Interior Features Bathroom - Tub Shower, Entry Level Bedroom, Floor Plan - Open, Primary Bath(s), Upgraded Countertops, Walk-in Closet(s), Ceiling Fan(s)
Hot Water Electric
Heating Heat Pump(s)
Cooling Heat Pump(s)
Flooring Luxury Vinyl Plank
Equipment Built-In Microwave, Dishwasher, Oven/Range - Electric, Refrigerator, Water Heater
Appliance Built-In Microwave, Dishwasher, Oven/Range - Electric, Refrigerator, Water Heater
Heat Source Electric
Laundry Hookup
Exterior
Exterior Feature Deck(s), Porch(es)
Water Access N
Roof Type Shingle
Accessibility None
Porch Deck(s), Porch(es)
Garage N
Building
Lot Description Cleared, Level
Story 1
Foundation Crawl Space
Sewer Public Sewer
Water Public
Architectural Style Cottage
Level or Stories 1
Additional Building Above Grade
Structure Type Dry Wall
New Construction Y
Schools
School District Westmoreland County Public Schools
Others
Senior Community No
Tax ID 10C 10 1 6
Ownership Fee Simple
SqFt Source Estimated
Acceptable Financing FHA, Cash, USDA, VA, Conventional
Listing Terms FHA, Cash, USDA, VA, Conventional
Financing FHA,Cash,USDA,VA,Conventional
Special Listing Condition Standard

"My job is to find and attract mastery-based agents to the office, protect the culture, and make sure everyone is happy! "





