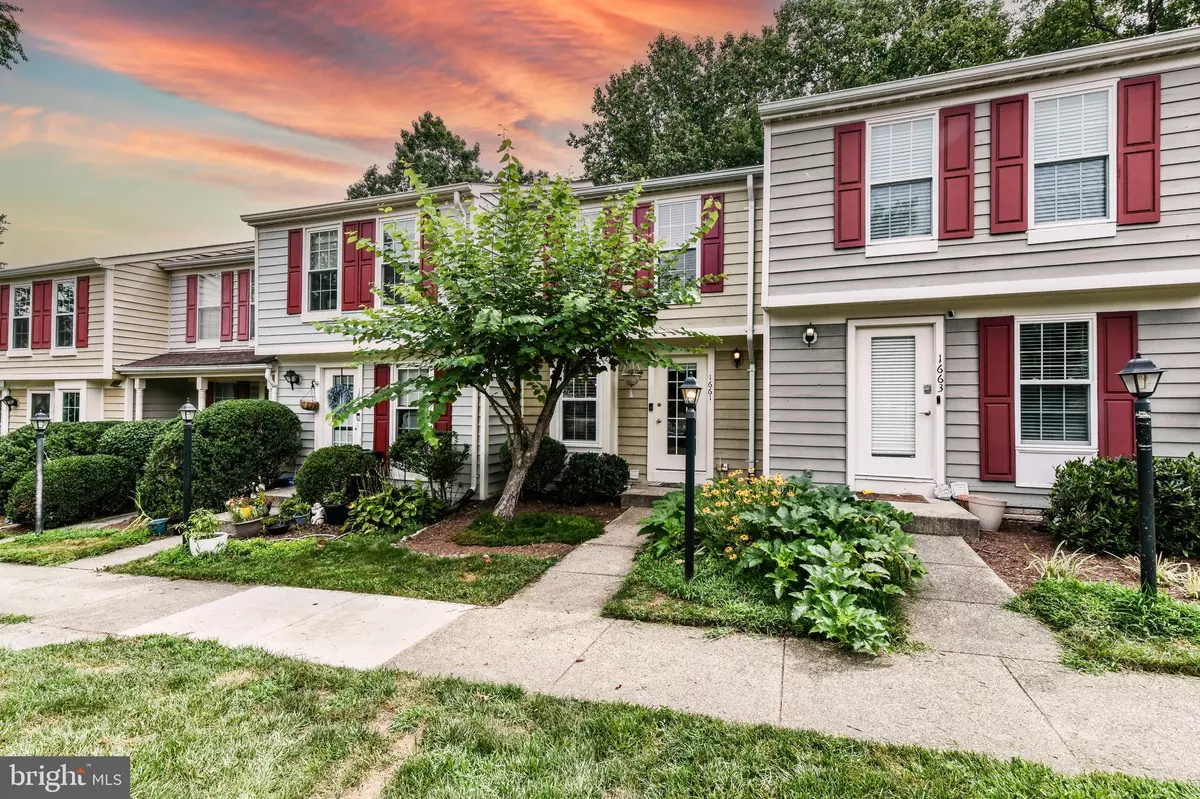2 Beds
2 Baths
1,163 SqFt
2 Beds
2 Baths
1,163 SqFt
Key Details
Property Type Townhouse
Sub Type Interior Row/Townhouse
Listing Status Coming Soon
Purchase Type For Rent
Square Footage 1,163 sqft
Subdivision Reston
MLS Listing ID VAFX2256820
Style Contemporary
Bedrooms 2
Full Baths 2
HOA Y/N Y
Abv Grd Liv Area 945
Year Built 1986
Available Date 2025-08-01
Lot Size 990 Sqft
Acres 0.02
Property Sub-Type Interior Row/Townhouse
Source BRIGHT
Property Description
Upstairs, you'll find two spacious bedrooms with great light, a stylish hall bath, and a primary suite featuring an ensuite bath and a bonus dressing area* The finished basement with full bath makes for a great guest space, home office, or cozy movie night spot* Step out onto the main deck for your morning coffee or enjoy the lower walk-out deck for some afternoon shade and privacy*
Enjoy access to 15 pools, 55 miles of trails, 52 tennis courts, parks, and more* You're moments to Reston Town Center, Trader Joe's, North Point Village, Lake Anne, and Lake Newport*
Location
State VA
County Fairfax
Zoning 372
Rooms
Other Rooms Living Room, Dining Room, Primary Bedroom, Bedroom 2, Kitchen, Basement, Bathroom 1, Bathroom 2, Attic
Basement Connecting Stairway, Daylight, Full, Fully Finished, Walkout Level
Interior
Interior Features Attic, Ceiling Fan(s), Built-Ins, Window Treatments, Bathroom - Tub Shower, Bathroom - Stall Shower, Kitchen - Table Space, Family Room Off Kitchen, Dining Area, Combination Kitchen/Dining, Upgraded Countertops, Wood Floors
Hot Water Electric
Heating Heat Pump(s)
Cooling Ceiling Fan(s), Central A/C
Flooring Hardwood
Equipment Built-In Microwave, Dishwasher, Disposal, Oven/Range - Electric, Stainless Steel Appliances, Washer, Dryer, Cooktop, Refrigerator
Furnishings No
Fireplace N
Window Features Screens
Appliance Built-In Microwave, Dishwasher, Disposal, Oven/Range - Electric, Stainless Steel Appliances, Washer, Dryer, Cooktop, Refrigerator
Heat Source Electric
Laundry Dryer In Unit, Washer In Unit
Exterior
Exterior Feature Deck(s)
Parking On Site 2
Utilities Available Cable TV
Amenities Available Basketball Courts, Bike Trail, Common Grounds, Jog/Walk Path, Tot Lots/Playground
Water Access N
Roof Type Asphalt
Accessibility None
Porch Deck(s)
Garage N
Building
Story 3
Foundation Slab
Sewer Public Sewer
Water Public
Architectural Style Contemporary
Level or Stories 3
Additional Building Above Grade, Below Grade
Structure Type Dry Wall
New Construction N
Schools
Elementary Schools Aldrin
Middle Schools Herndon
High Schools Herndon
School District Fairfax County Public Schools
Others
Pets Allowed Y
HOA Fee Include Management,Snow Removal,Trash,Recreation Facility,Lawn Maintenance
Senior Community No
Tax ID 0171 09030058
Ownership Other
SqFt Source Assessor
Miscellaneous Trash Removal,Lawn Service
Security Features Smoke Detector,Carbon Monoxide Detector(s)
Pets Allowed Cats OK, Dogs OK

"My job is to find and attract mastery-based agents to the office, protect the culture, and make sure everyone is happy! "





