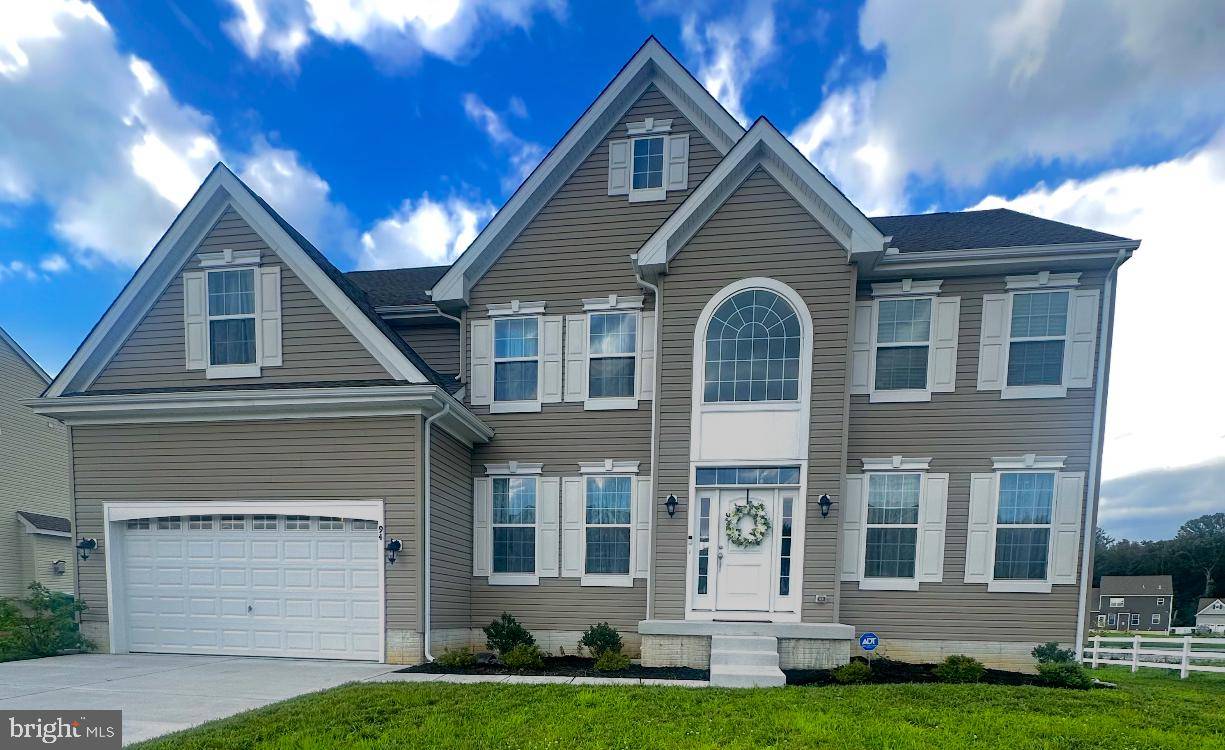4 Beds
3 Baths
3,006 SqFt
4 Beds
3 Baths
3,006 SqFt
Key Details
Property Type Single Family Home
Sub Type Detached
Listing Status Coming Soon
Purchase Type For Sale
Square Footage 3,006 sqft
Price per Sqft $182
Subdivision Weatherstonecrossing
MLS Listing ID DEKT2039524
Style Traditional,Colonial
Bedrooms 4
Full Baths 2
Half Baths 1
HOA Fees $19/ann
HOA Y/N Y
Abv Grd Liv Area 3,006
Year Built 2024
Available Date 2025-07-26
Annual Tax Amount $1,725
Tax Year 2024
Lot Size 0.280 Acres
Acres 0.28
Lot Dimensions 100.00 x 120.00
Property Sub-Type Detached
Source BRIGHT
Property Description
Nestled in the sought-after community of Weatherstone Crossing, this like-new home (built in August 2024) offers the perfect blend of convenience, comfort, and coastal charm. Ideally located just minutes from Route 1 and Route 113, you'll enjoy effortless access to everyday essentials, commuting routes, and the Delaware beaches. Spend your weekends exploring the sand and surf—only 30 minutes to Broadkill Beach and 20 minutes to Slaughter Beach. Shopping, dining, and recreation are all within easy reach, making this location a standout for both full-time residents and weekenders. Set on a premium lot with tranquil pond views, the home features a flexible floor plan with a dedicated office, formal dining room, and a sun-filled two-story family room with a cozy fireplace. The gourmet kitchen shines with granite countertops, white cabinetry, stainless steel appliances, a large island, and an oversized butler's pantry. The main-level primary suite includes pond views, dual closets, and a spacious en-suite bath. Upstairs, you'll find a versatile loft, two additional bedrooms, and a large storage area. A full unfinished basement with rough-in bath, egress window, and walkout entrance offers endless potential. Why wait for new construction? Enjoy the best of location and lifestyle—schedule your private showing today!
Location
State DE
County Kent
Area Lake Forest (30804)
Zoning AC
Rooms
Other Rooms Primary Bedroom, Family Room, Den, Basement, Laundry, Loft, Storage Room, Primary Bathroom, Full Bath, Half Bath
Basement Rough Bath Plumb, Sump Pump, Unfinished, Walkout Stairs
Main Level Bedrooms 2
Interior
Hot Water Electric
Cooling Central A/C
Fireplaces Number 1
Fireplaces Type Electric
Furnishings No
Fireplace Y
Heat Source Propane - Metered
Laundry Main Floor
Exterior
Parking Features Garage Door Opener
Garage Spaces 4.0
View Y/N N
Water Access N
View Pond
Street Surface Black Top
Accessibility 2+ Access Exits
Road Frontage HOA
Attached Garage 2
Total Parking Spaces 4
Garage Y
Private Pool N
Building
Story 2
Foundation Block
Sewer Public Sewer
Water Public
Architectural Style Traditional, Colonial
Level or Stories 2
Additional Building Above Grade, Below Grade
New Construction N
Schools
School District Lake Forest
Others
Pets Allowed Y
HOA Fee Include Common Area Maintenance,Snow Removal
Senior Community No
Tax ID SM-00-14002-01-4800-000
Ownership Fee Simple
SqFt Source Estimated
Acceptable Financing Cash, Conventional, FHA, VA
Horse Property N
Listing Terms Cash, Conventional, FHA, VA
Financing Cash,Conventional,FHA,VA
Special Listing Condition Standard
Pets Allowed Dogs OK, Cats OK

"My job is to find and attract mastery-based agents to the office, protect the culture, and make sure everyone is happy! "
