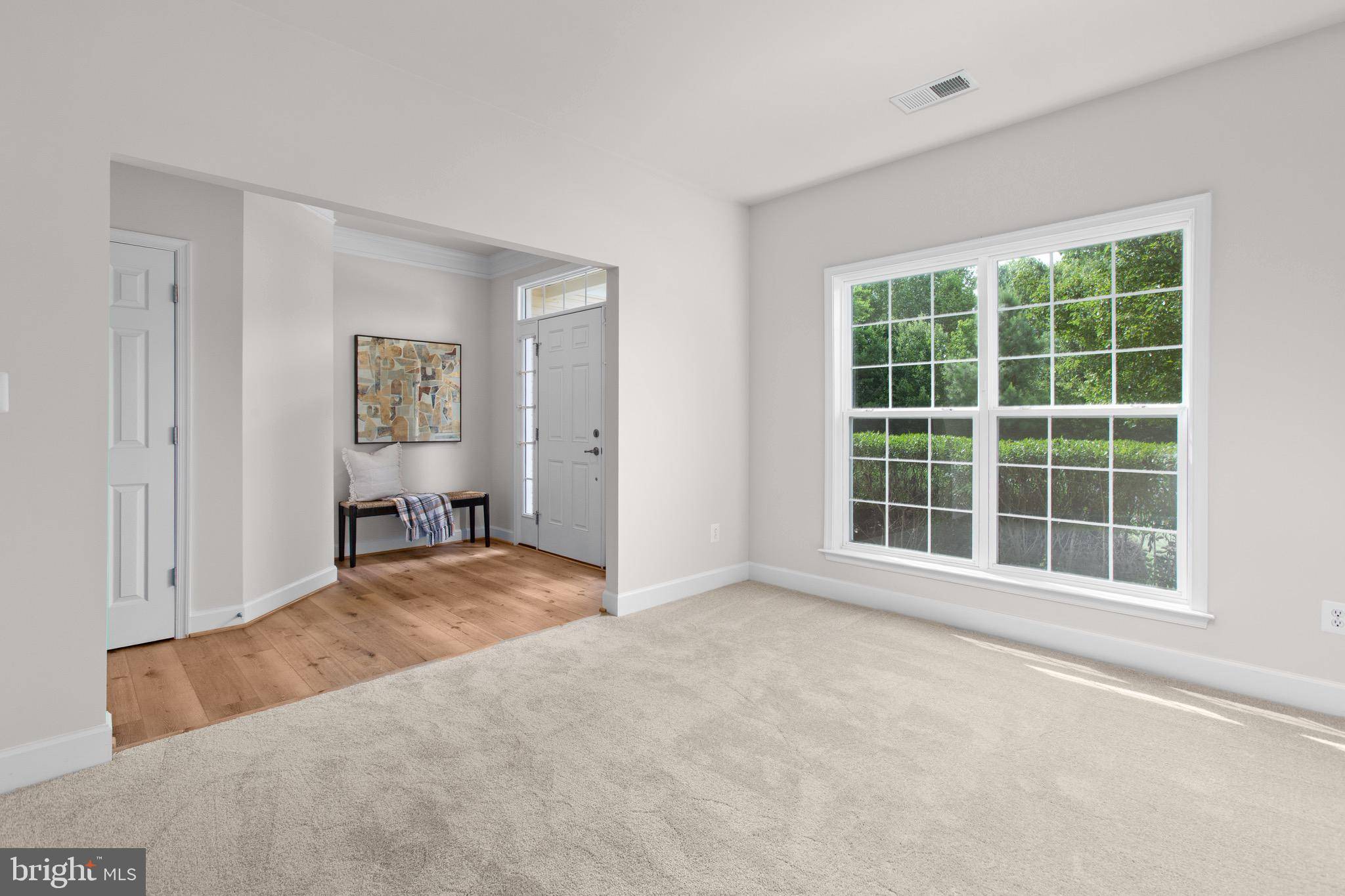3 Beds
2 Baths
2,052 SqFt
3 Beds
2 Baths
2,052 SqFt
Key Details
Property Type Single Family Home
Sub Type Detached
Listing Status Active
Purchase Type For Sale
Square Footage 2,052 sqft
Price per Sqft $243
Subdivision Virginia Heritage At Lee'S Park
MLS Listing ID VASP2034886
Style Ranch/Rambler
Bedrooms 3
Full Baths 2
HOA Fees $23/mo
HOA Y/N Y
Abv Grd Liv Area 2,052
Year Built 2010
Annual Tax Amount $2,832
Tax Year 2024
Lot Size 7,200 Sqft
Acres 0.17
Property Sub-Type Detached
Source BRIGHT
Property Description
Location
State VA
County Spotsylvania
Zoning P2
Rooms
Other Rooms Living Room, Dining Room, Primary Bedroom, Bedroom 2, Bedroom 3, Kitchen, Family Room, Foyer, Laundry, Other, Bathroom 2, Primary Bathroom
Main Level Bedrooms 3
Interior
Interior Features Family Room Off Kitchen, Kitchen - Island, Entry Level Bedroom, Upgraded Countertops, Primary Bath(s), Breakfast Area, Bathroom - Walk-In Shower, Bathroom - Soaking Tub, Ceiling Fan(s), Dining Area, Walk-in Closet(s)
Hot Water Electric
Heating Forced Air
Cooling Central A/C
Flooring Luxury Vinyl Plank, Ceramic Tile, Carpet
Fireplaces Number 1
Fireplaces Type Fireplace - Glass Doors, Mantel(s), Gas/Propane
Inclusions Lawn Irrigation System conveys AS-IS
Equipment Washer/Dryer Hookups Only, Cooktop, Dishwasher, Disposal, Exhaust Fan, Icemaker, Microwave, Oven - Wall, Oven/Range - Electric, Range Hood, Refrigerator
Fireplace Y
Appliance Washer/Dryer Hookups Only, Cooktop, Dishwasher, Disposal, Exhaust Fan, Icemaker, Microwave, Oven - Wall, Oven/Range - Electric, Range Hood, Refrigerator
Heat Source Natural Gas
Laundry Has Laundry, Main Floor, Washer In Unit, Dryer In Unit
Exterior
Exterior Feature Patio(s)
Parking Features Garage - Front Entry, Garage Door Opener, Inside Access
Garage Spaces 4.0
Amenities Available Common Grounds, Community Center, Elevator, Exercise Room, Gated Community, Jog/Walk Path, Party Room, Pool - Indoor, Pool - Outdoor, Sauna, Tennis Courts, Cable, Club House, Fitness Center, Game Room, Recreational Center, Swimming Pool
Water Access N
View Trees/Woods
Accessibility Other
Porch Patio(s)
Attached Garage 2
Total Parking Spaces 4
Garage Y
Building
Lot Description Front Yard, Rear Yard
Story 1
Foundation Slab
Sewer Public Sewer
Water Public
Architectural Style Ranch/Rambler
Level or Stories 1
Additional Building Above Grade, Below Grade
New Construction N
Schools
School District Spotsylvania County Public Schools
Others
HOA Fee Include Cable TV,Common Area Maintenance,Management,Pool(s),Recreation Facility,Snow Removal,Trash,High Speed Internet
Senior Community Yes
Age Restriction 55
Tax ID 35M22-12-
Ownership Fee Simple
SqFt Source Assessor
Security Features Security Gate,Smoke Detector
Acceptable Financing Cash, Conventional, FHA, VA
Listing Terms Cash, Conventional, FHA, VA
Financing Cash,Conventional,FHA,VA
Special Listing Condition Standard

"My job is to find and attract mastery-based agents to the office, protect the culture, and make sure everyone is happy! "





