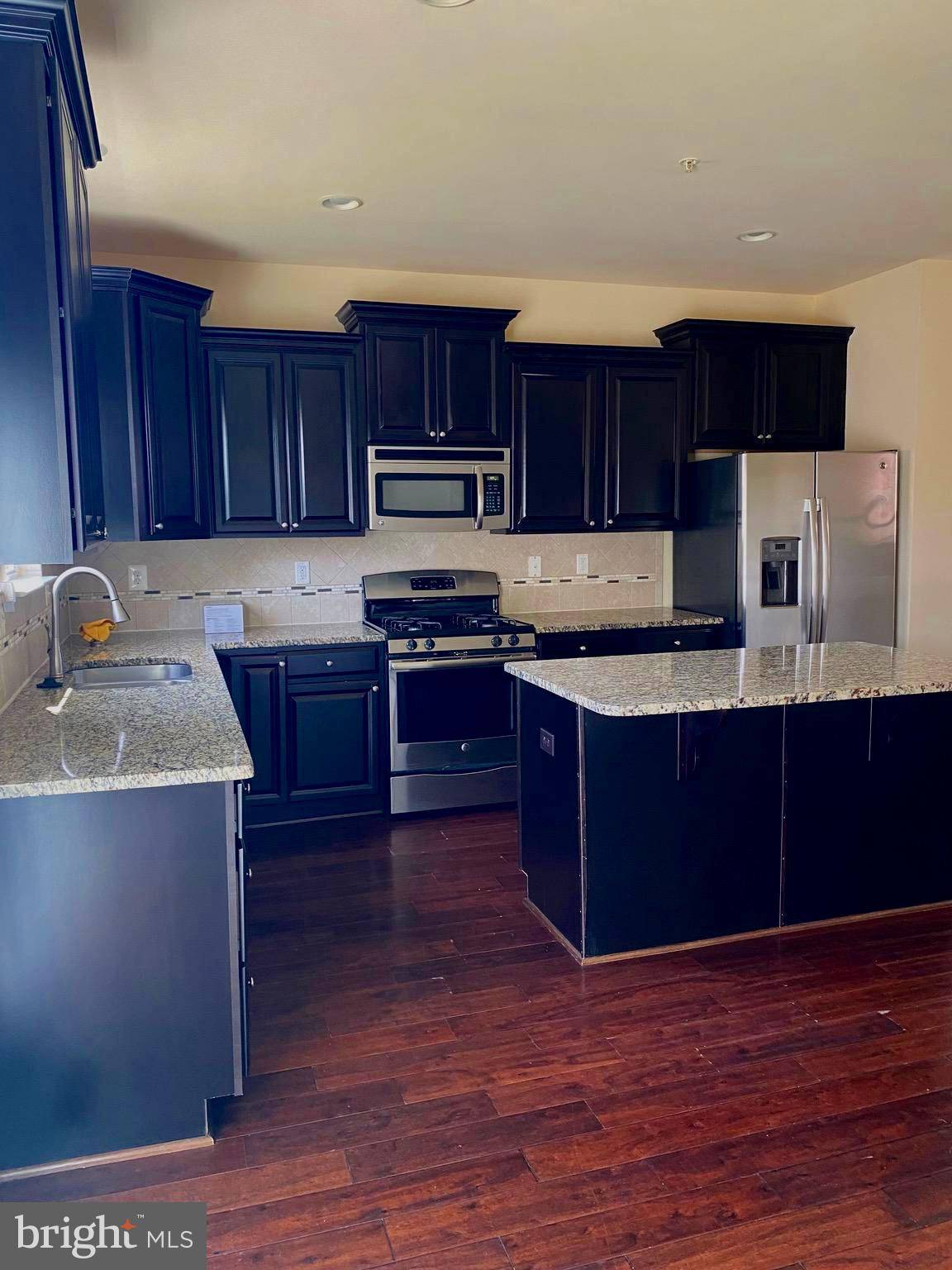3 Beds
4 Baths
2,160 SqFt
3 Beds
4 Baths
2,160 SqFt
Key Details
Property Type Townhouse
Sub Type Interior Row/Townhouse
Listing Status Coming Soon
Purchase Type For Sale
Square Footage 2,160 sqft
Price per Sqft $203
Subdivision Gleneagles
MLS Listing ID MDCH2045386
Style Contemporary
Bedrooms 3
Full Baths 2
Half Baths 2
HOA Fees $7/mo
HOA Y/N Y
Abv Grd Liv Area 2,160
Year Built 2015
Available Date 2025-08-04
Annual Tax Amount $4,497
Tax Year 2024
Lot Size 1,800 Sqft
Acres 0.04
Property Sub-Type Interior Row/Townhouse
Source BRIGHT
Property Description
This well-maintained, three-level home offers over 2,160 square feet of living space, including a versatile layout perfect for entertaining, remote work, or everyday relaxation. The main level features an open-concept living and dining area, a spacious kitchen with granite countertops, stainless steel appliances, and mahogany cabinetry.
Upstairs, the primary suite includes a large walk-in closet and a luxury en-suite bath with dual vanities, a soaking tub, and a separate glass-enclosed shower. Two additional bedrooms and a full bath complete the upper level. The lower level includes a recreation space with a half bath—perfect as a flex room, home gym, or guest area—and provides direct access to the one-car garage.
This home also includes: Hardwood floors on the main level; Wall-to-wall carpeting in bedrooms; Ceramic tile in bathrooms; Smart washer and dryer; and newer HVAC and ample storage throughout
Residents of the Gleneagles community enjoy access to resort-style amenities, including a swimming pool, tot lots, and bike trails. Located minutes from shops, dining, golf courses, and commuter routes to Northern Virginia and Washington, D.C., this home is a smart and strategic choice for today's buyer.
Whether you're seeking more space, smart equity, or a vibrant suburban setting—this property offers a powerful blend of value and versatility in a growing community.
Make this home yours today!
Location
State MD
County Charles
Zoning PUD
Rooms
Basement Fully Finished, Outside Entrance
Main Level Bedrooms 3
Interior
Interior Features Dining Area, Entry Level Bedroom, Family Room Off Kitchen, Kitchen - Eat-In, Kitchen - Gourmet, Kitchen - Island, Kitchen - Table Space, Primary Bath(s), Upgraded Countertops, Window Treatments, Stove - Wood, Wood Floors
Hot Water Natural Gas
Heating Central
Cooling Central A/C
Equipment Dishwasher, Disposal, Freezer, Icemaker, Oven - Self Cleaning, Oven - Single, Oven/Range - Gas, Refrigerator, Stove, Washer/Dryer Hookups Only, Washer/Dryer Stacked
Fireplace N
Appliance Dishwasher, Disposal, Freezer, Icemaker, Oven - Self Cleaning, Oven - Single, Oven/Range - Gas, Refrigerator, Stove, Washer/Dryer Hookups Only, Washer/Dryer Stacked
Heat Source Natural Gas
Exterior
Parking Features Garage Door Opener
Garage Spaces 1.0
Water Access N
Accessibility None
Attached Garage 1
Total Parking Spaces 1
Garage Y
Building
Story 3
Foundation Slab
Sewer Public Septic, Public Sewer
Water Public
Architectural Style Contemporary
Level or Stories 3
Additional Building Above Grade, Below Grade
New Construction N
Schools
Elementary Schools Mary B. Neal
Middle Schools Milton M. Somers
School District Charles County Public Schools
Others
Pets Allowed Y
Senior Community No
Tax ID 0908353726
Ownership Fee Simple
SqFt Source Assessor
Horse Property N
Special Listing Condition Standard
Pets Allowed No Pet Restrictions

"My job is to find and attract mastery-based agents to the office, protect the culture, and make sure everyone is happy! "





