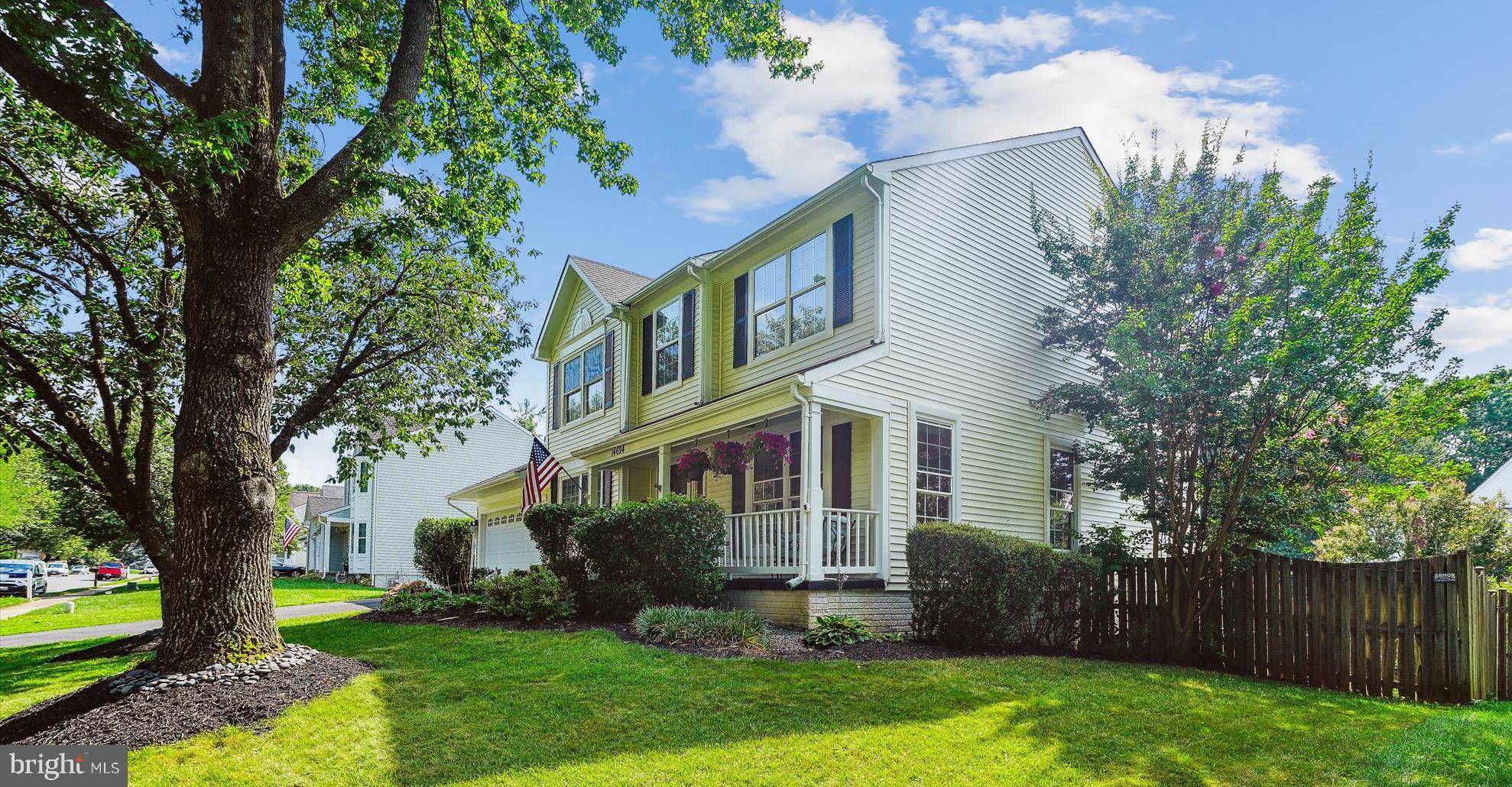5 Beds
4 Baths
3,193 SqFt
5 Beds
4 Baths
3,193 SqFt
Key Details
Property Type Single Family Home
Sub Type Detached
Listing Status Coming Soon
Purchase Type For Sale
Square Footage 3,193 sqft
Price per Sqft $216
Subdivision Stratford Glen
MLS Listing ID VAPW2099514
Style Colonial
Bedrooms 5
Full Baths 3
Half Baths 1
HOA Fees $21/mo
HOA Y/N Y
Abv Grd Liv Area 2,402
Year Built 1987
Available Date 2025-07-25
Annual Tax Amount $5,983
Tax Year 2025
Lot Size 8,363 Sqft
Acres 0.19
Property Sub-Type Detached
Source BRIGHT
Property Description
The finished walk-out basement adds flexibility, offering a family room, full bath, and legal fifth bedroom—ideal for long-term guests or multigenerational living. Working from home is easy thanks to built-in office cabinetry, and the updated primary bath provides a spa-like retreat for relaxation. The backyard invites entertaining and unwinding with a multi-level setup: a refreshed deck with gazebo, a lower deck with arbor, and a newly added patio for outdoor comfort.
Located in the quiet, walkable Stratford Glen neighborhood, you're minutes from Rt 234, I-95, the Woodbridge VRE, and nearby bases like Quantico and Ft. Belvoir. Potomac Mills and Stonebridge offer fantastic dining and shopping options just around the corner, along with hospitals and commuter lots that simplify your day-to-day routine. Everything you need is right here—wrapped up in a home that's ready to welcome you.
Measured floor plans are at the end of the photos.
Recent Updates & Improvements
- New carpet throughout (2024)
- Renewed hardwood floors on the main level
- New hot water heater (2025)
- Upgraded insulation (2021)
- New sliding patio door (2025)
- New commodes (2023)
- Professionally coated garage floors with transferable warranty (2025)
- Samsung washer and dryer (2022)
- New asphalt driveway (2023)
- New walkway (2023)
- New patio (2023)
- New deck flooring and stairs (2023)
- Lower deck and arbor (2022)
- Renovated bathroom (2023)
- Fresh paint (2020 & 2021)
- New stair banister (2021)
- Anti-slip front porch coating (2025)
- Heater motor replaced (2022)
- New garbage disposal (2023)
Location
State VA
County Prince William
Zoning R4
Rooms
Basement Daylight, Full, Outside Entrance, Interior Access, Windows, Walkout Level
Interior
Interior Features Attic, Bathroom - Stall Shower, Bathroom - Tub Shower, Breakfast Area, Carpet, Ceiling Fan(s), Dining Area, Family Room Off Kitchen, Floor Plan - Open, Kitchen - Eat-In, Kitchen - Table Space, Primary Bath(s), Recessed Lighting, Upgraded Countertops, Walk-in Closet(s), Window Treatments, Wood Floors
Hot Water Natural Gas
Heating Forced Air
Cooling Central A/C
Flooring Hardwood, Carpet, Wood
Fireplaces Number 1
Fireplaces Type Wood
Equipment Built-In Microwave, Dishwasher, Disposal, Dryer, Exhaust Fan, Icemaker, Oven/Range - Electric, Refrigerator, Stainless Steel Appliances, Washer, Water Dispenser, Water Heater
Furnishings No
Fireplace Y
Appliance Built-In Microwave, Dishwasher, Disposal, Dryer, Exhaust Fan, Icemaker, Oven/Range - Electric, Refrigerator, Stainless Steel Appliances, Washer, Water Dispenser, Water Heater
Heat Source Natural Gas
Laundry Has Laundry, Dryer In Unit, Main Floor, Washer In Unit
Exterior
Exterior Feature Deck(s), Patio(s), Enclosed
Parking Features Garage - Front Entry, Garage Door Opener, Inside Access
Garage Spaces 4.0
Fence Board, Fully, Rear
Utilities Available Electric Available, Natural Gas Available, Phone Available, Water Available, Sewer Available
Water Access N
Street Surface Black Top
Accessibility None
Porch Deck(s), Patio(s), Enclosed
Attached Garage 2
Total Parking Spaces 4
Garage Y
Building
Story 3
Foundation Block
Sewer Public Sewer
Water Public
Architectural Style Colonial
Level or Stories 3
Additional Building Above Grade, Below Grade
Structure Type Dry Wall,Vaulted Ceilings
New Construction N
Schools
Middle Schools Saunders
High Schools Hylton
School District Prince William County Public Schools
Others
Pets Allowed Y
HOA Fee Include Common Area Maintenance,Management,Trash,Snow Removal
Senior Community No
Tax ID 8091-57-9923
Ownership Fee Simple
SqFt Source Assessor
Acceptable Financing Conventional, FHA, VA, Cash
Listing Terms Conventional, FHA, VA, Cash
Financing Conventional,FHA,VA,Cash
Special Listing Condition Standard
Pets Allowed No Pet Restrictions
Virtual Tour https://mls.TruPlace.com/property/527/138047/

"My job is to find and attract mastery-based agents to the office, protect the culture, and make sure everyone is happy! "





