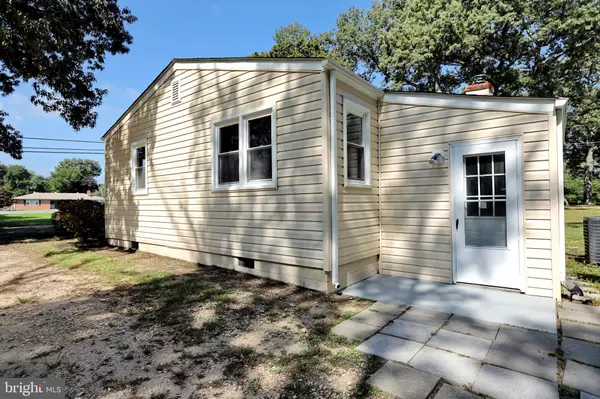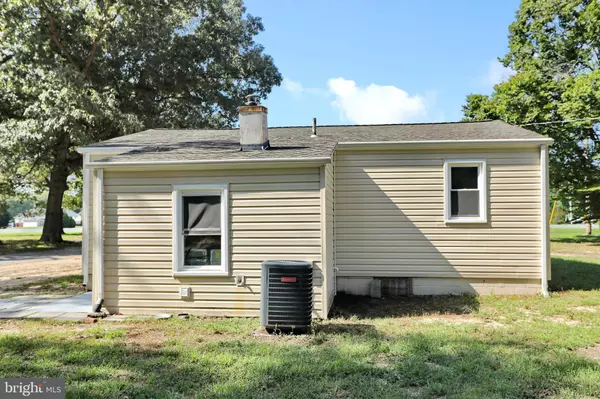Bought with Kristen H Brooks • Keller Williams Three Bridges
$257,500
$264,950
2.8%For more information regarding the value of a property, please contact us for a free consultation.
2 Beds
1 Bath
872 SqFt
SOLD DATE : 11/10/2021
Key Details
Sold Price $257,500
Property Type Single Family Home
Sub Type Detached
Listing Status Sold
Purchase Type For Sale
Square Footage 872 sqft
Price per Sqft $295
Subdivision Waldorf Forest Sub
MLS Listing ID MDCH2003264
Sold Date 11/10/21
Style Ranch/Rambler
Bedrooms 2
Full Baths 1
HOA Y/N N
Abv Grd Liv Area 872
Year Built 1953
Annual Tax Amount $2,581
Tax Year 2021
Lot Size 3.450 Acres
Acres 3.45
Property Sub-Type Detached
Source BRIGHT
Property Description
This remodeled beauty really packs a punch. Every square inch flows seamlessly to the next and is situated on 3.45 acres. Whether you are looking for your "starter home" or need the outdoor space to spread your wings, this home is sure to delight. You will love how clean and bright this house is. Brand new carpet
and Luxury Vinyl Plank flooring, and freshly painted rooms shine bright with natural sun light. There is no wasted space in this home - the "open concept" floor-plan provides for large rooms and thoughtful use of space. Brand new kitchen appliances and bathroom toilet just installed (new refrigerator on the way). HVAC & water heater replaced within the last five years. Convenient location for commutes to Washington DC, Joint Andrews AFB, National Harbor, Northern VA, etc. Close to shopping, parks, boating, restaurants, etc. Come see it today!
Location
State MD
County Charles
Zoning RC
Rooms
Other Rooms Living Room, Bedroom 2, Kitchen, Bedroom 1
Main Level Bedrooms 2
Interior
Interior Features Combination Kitchen/Dining, Carpet, Ceiling Fan(s), Entry Level Bedroom, Kitchen - Table Space, Water Treat System
Hot Water Electric
Heating Heat Pump(s)
Cooling Heat Pump(s), Central A/C, Ceiling Fan(s)
Flooring Carpet, Luxury Vinyl Plank
Equipment Dryer, Oven/Range - Electric, Refrigerator, Washer
Fireplace N
Appliance Dryer, Oven/Range - Electric, Refrigerator, Washer
Heat Source Electric
Exterior
Water Access N
Accessibility Level Entry - Main
Garage N
Building
Lot Description Front Yard, Level, Not In Development, Rear Yard, SideYard(s)
Story 1
Foundation Crawl Space
Sewer Private Septic Tank
Water Well
Architectural Style Ranch/Rambler
Level or Stories 1
Additional Building Above Grade, Below Grade
New Construction N
Schools
School District Charles County Public Schools
Others
Pets Allowed N
Senior Community No
Tax ID 0908018766
Ownership Fee Simple
SqFt Source Assessor
Special Listing Condition Standard
Read Less Info
Want to know what your home might be worth? Contact us for a FREE valuation!

Our team is ready to help you sell your home for the highest possible price ASAP

"My job is to find and attract mastery-based agents to the office, protect the culture, and make sure everyone is happy! "





