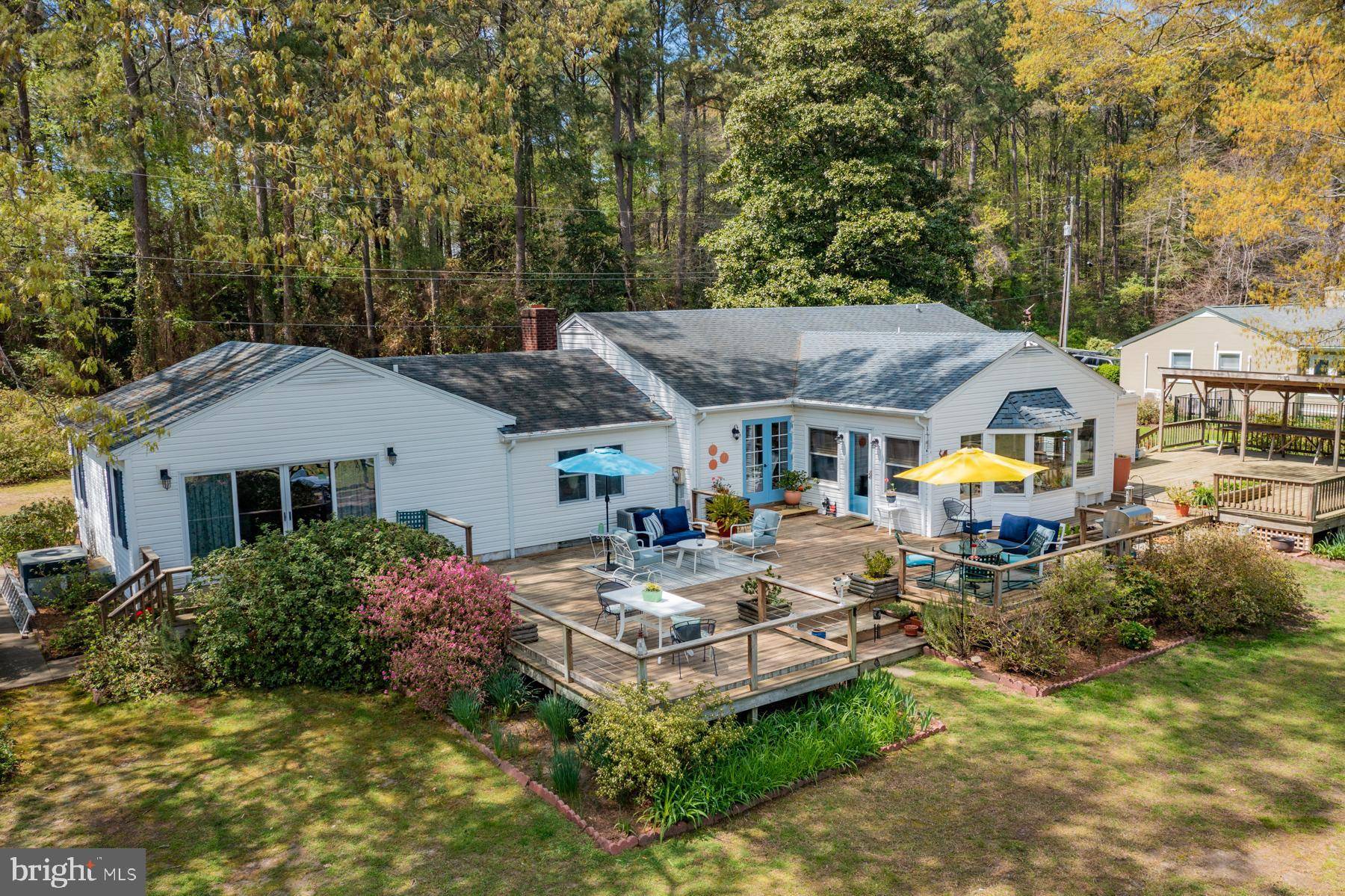Bought with Joseph S Cleveland • RE/MAX Supercenter
$659,500
$665,000
0.8%For more information regarding the value of a property, please contact us for a free consultation.
3 Beds
2 Baths
2,322 SqFt
SOLD DATE : 06/17/2025
Key Details
Sold Price $659,500
Property Type Single Family Home
Sub Type Detached
Listing Status Sold
Purchase Type For Sale
Square Footage 2,322 sqft
Price per Sqft $284
Subdivision (None)
MLS Listing ID VANV2001558
Sold Date 06/17/25
Style Ranch/Rambler
Bedrooms 3
Full Baths 2
HOA Y/N N
Abv Grd Liv Area 2,322
Year Built 1960
Annual Tax Amount $2,223
Tax Year 2025
Lot Size 0.700 Acres
Acres 0.7
Property Sub-Type Detached
Source BRIGHT
Property Description
Located on Whays Creek, just off the Great Wicomico this property offers beautiful views, a fabulous layout and 3.5' MLW from the spacious dock with power and water. Nestled amongst mature landscaping this home features a remodeled, waterside eat-in kitchen with seating area and gas fireplace and a formal living/dining room with fireplace. The waterside den overlooks a large deck with ample space for entertaining. The primary ensuite bedroom boasts water views and is accessed via a waterside office, offering privacy from the living spaces. On the opposite side of the home are two additional bedrooms, one with access to the waterside deck and a hall bath. The front of this home offers huge curb appeal with ample parking and the creek side features a large level yard with just the right trees for shade, no steps to the dock, no flood zone and just when you want it - the perfect “sea breeze”!
Location
State VA
County Northumberland
Zoning RESIDENTIAL
Rooms
Main Level Bedrooms 3
Interior
Interior Features Bathroom - Jetted Tub, Bathroom - Walk-In Shower, Built-Ins, Family Room Off Kitchen, Kitchen - Eat-In, Upgraded Countertops, Walk-in Closet(s), Wood Floors
Hot Water Electric
Heating Baseboard - Electric, Heat Pump(s)
Cooling Central A/C, Heat Pump(s)
Flooring Wood, Tile/Brick, Carpet
Fireplaces Number 2
Fireplaces Type Gas/Propane
Equipment Dishwasher, Dryer, Oven/Range - Gas, Washer, Refrigerator, Water Heater
Fireplace Y
Appliance Dishwasher, Dryer, Oven/Range - Gas, Washer, Refrigerator, Water Heater
Heat Source Electric
Exterior
Water Access Y
View Water
Roof Type Composite
Accessibility None
Garage N
Building
Story 1
Foundation Crawl Space
Sewer Septic Exists
Water Public
Architectural Style Ranch/Rambler
Level or Stories 1
Additional Building Above Grade
Structure Type Dry Wall,Paneled Walls
New Construction N
Schools
School District Northumberland County Public Schools
Others
Senior Community No
Tax ID 37-1--044B
Ownership Fee Simple
SqFt Source Estimated
Special Listing Condition Standard
Read Less Info
Want to know what your home might be worth? Contact us for a FREE valuation!

Our team is ready to help you sell your home for the highest possible price ASAP

"My job is to find and attract mastery-based agents to the office, protect the culture, and make sure everyone is happy! "





