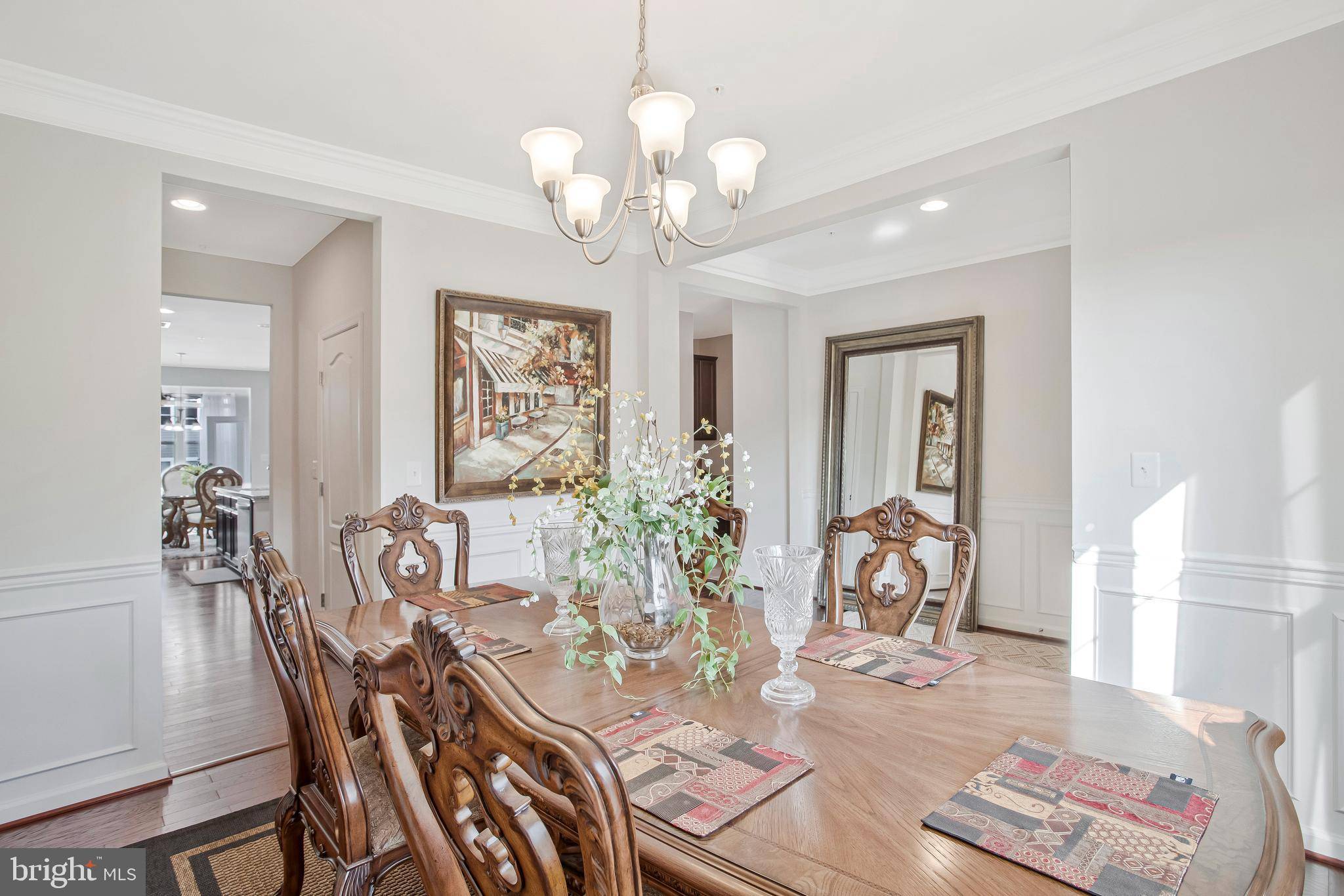Bought with Michael K Hofstetter • Cummings & Co. Realtors
$870,000
$850,000
2.4%For more information regarding the value of a property, please contact us for a free consultation.
5 Beds
5 Baths
5,082 SqFt
SOLD DATE : 07/21/2025
Key Details
Sold Price $870,000
Property Type Single Family Home
Sub Type Detached
Listing Status Sold
Purchase Type For Sale
Square Footage 5,082 sqft
Price per Sqft $171
Subdivision Shipley Homestead
MLS Listing ID MDAA2117000
Sold Date 07/21/25
Style Colonial
Bedrooms 5
Full Baths 5
HOA Fees $7/qua
HOA Y/N Y
Abv Grd Liv Area 3,632
Year Built 2018
Available Date 2025-06-11
Annual Tax Amount $8,527
Tax Year 2024
Lot Size 5,225 Sqft
Acres 0.12
Property Sub-Type Detached
Source BRIGHT
Property Description
Beautifully maintained 5-bedroom, 5-bath home located in the highly desirable Shipley Homestead community. This spacious home offers a thoughtful layout with a main-level bedroom and full bath, perfect for guests or multigenerational living. Hardwood floors flow throughout the main and upper levels, adding warmth and elegance. A separate formal dining room provides an ideal space for entertaining, while the large kitchen is a true centerpiece. It features a central island with seating, stainless steel appliances, a double wall oven, and additional table space in the bright sunroom bump-out.
The sunroom leads to a composite deck that connects to an adjoining patio, offering multiple outdoor spaces to relax or gather. The fully vinyl-fenced backyard includes two gates, a sprinkler system, and outdoor lighting for added convenience and comfort. The living room features a cozy fireplace and plenty of natural light. Upstairs, a second living area offers flexible space for a media room, playroom, or study area.
The spacious primary suite includes a sitting area, soaking tub, and two walk-in closets. One additional bedroom has its own en suite bath, while two more bedrooms share a full bathroom with dual vanity sinks. The fully finished basement provides even more living space, complete with a full bath, luxury vinyl flooring, and ample storage options.
Enjoy all the amenities Shipley Homestead has to offer, including three pools, a fitness center, dog park, soccer field, and a community garden. This home is conveniently located just minutes from Arundel Mills Mall, and the dining, shopping, and entertainment that Anne Arundel County has to offer. Commuters will appreciate easy access to MD 295, I-95, MD 32, and MD 100, as well as close proximity to Fort Meade. This is the perfect combination of comfort, space, and community living.
Location
State MD
County Anne Arundel
Zoning R5
Rooms
Basement Fully Finished
Main Level Bedrooms 1
Interior
Interior Features Bathroom - Soaking Tub, Bathroom - Stall Shower, Breakfast Area, Ceiling Fan(s), Dining Area, Entry Level Bedroom, Family Room Off Kitchen, Floor Plan - Open, Formal/Separate Dining Room, Kitchen - Island, Pantry, Recessed Lighting, Upgraded Countertops, Walk-in Closet(s), Wood Floors
Hot Water Electric
Heating Central
Cooling Central A/C
Equipment Oven - Wall, Refrigerator, Stainless Steel Appliances, Stove, Washer, Dryer, Disposal, Dishwasher
Fireplace N
Appliance Oven - Wall, Refrigerator, Stainless Steel Appliances, Stove, Washer, Dryer, Disposal, Dishwasher
Heat Source Natural Gas
Exterior
Exterior Feature Deck(s), Enclosed
Parking Features Garage - Front Entry
Garage Spaces 2.0
Water Access N
Accessibility None
Porch Deck(s), Enclosed
Attached Garage 2
Total Parking Spaces 2
Garage Y
Building
Story 3
Foundation Permanent
Sewer Public Sewer
Water Public
Architectural Style Colonial
Level or Stories 3
Additional Building Above Grade, Below Grade
New Construction N
Schools
Elementary Schools Jessup
Middle Schools Meade
High Schools Meade
School District Anne Arundel County Public Schools
Others
HOA Fee Include Common Area Maintenance,Pool(s),Recreation Facility,Trash,Snow Removal
Senior Community No
Tax ID 020476790244792
Ownership Fee Simple
SqFt Source Assessor
Special Listing Condition Standard
Read Less Info
Want to know what your home might be worth? Contact us for a FREE valuation!

Our team is ready to help you sell your home for the highest possible price ASAP

"My job is to find and attract mastery-based agents to the office, protect the culture, and make sure everyone is happy! "





